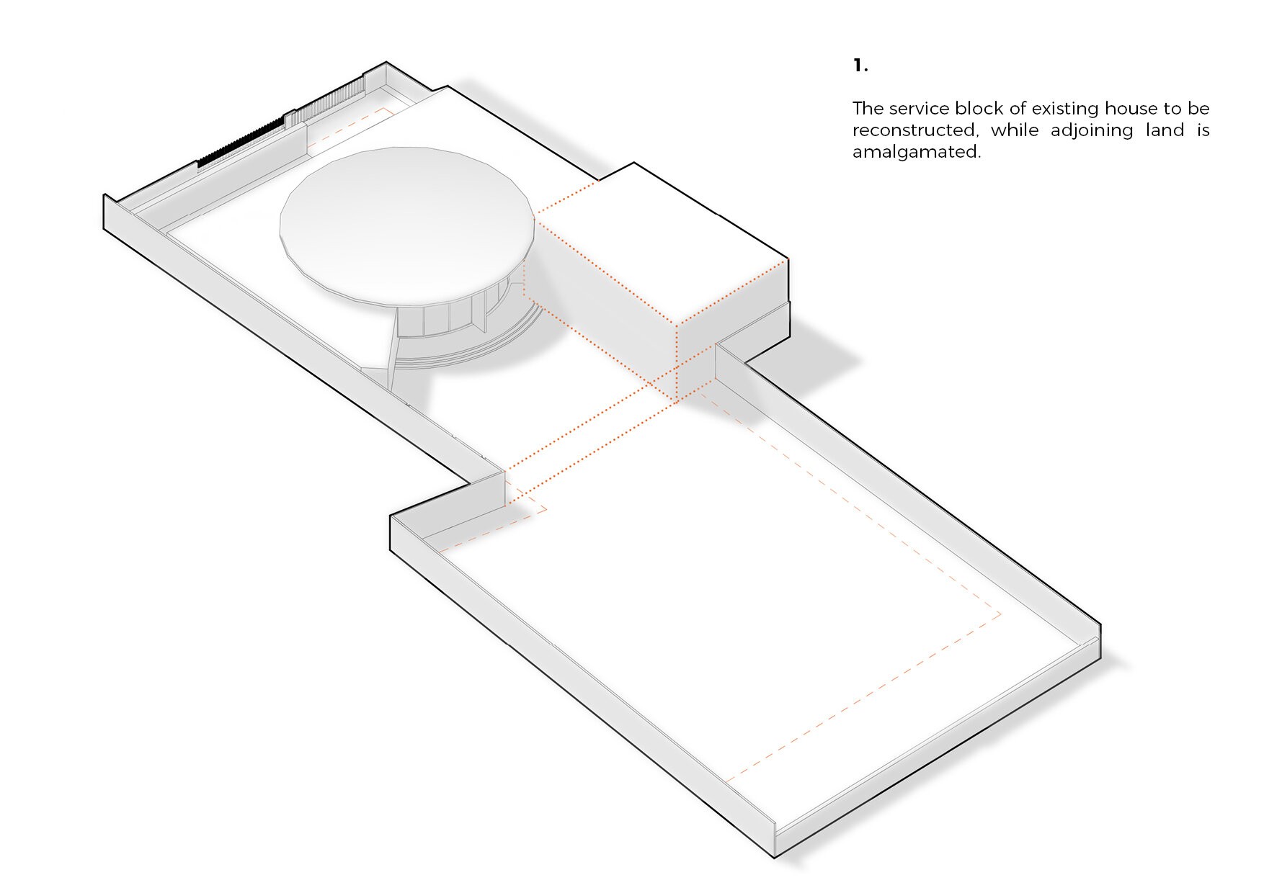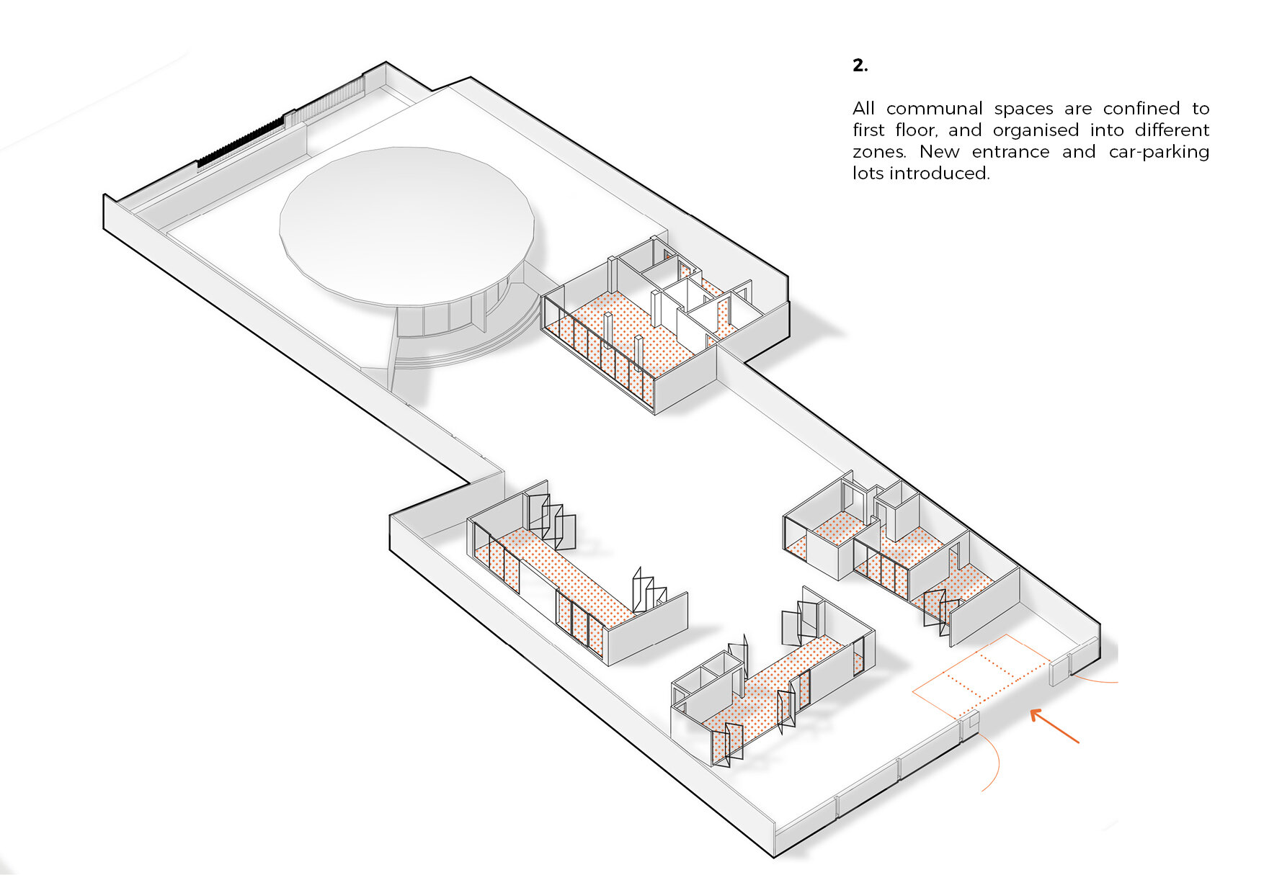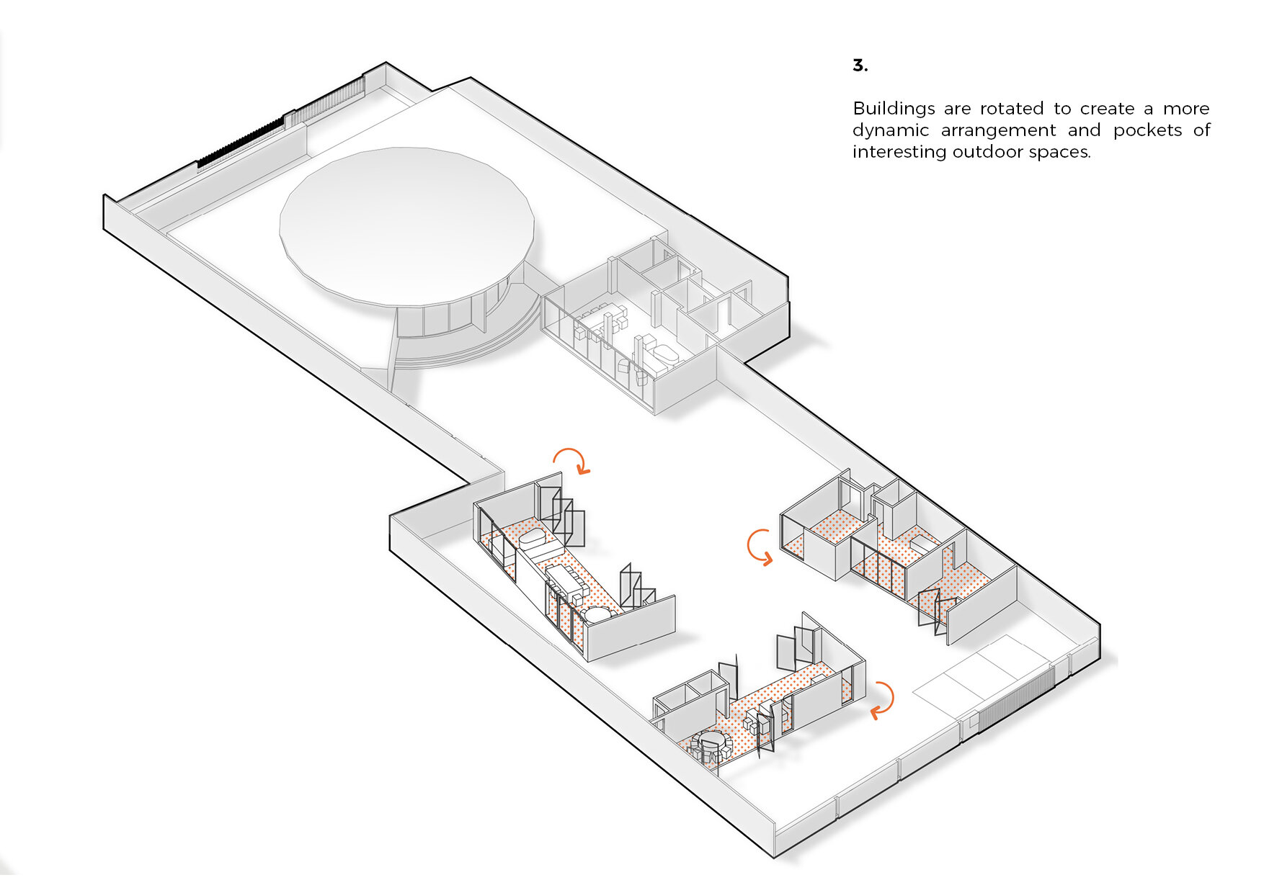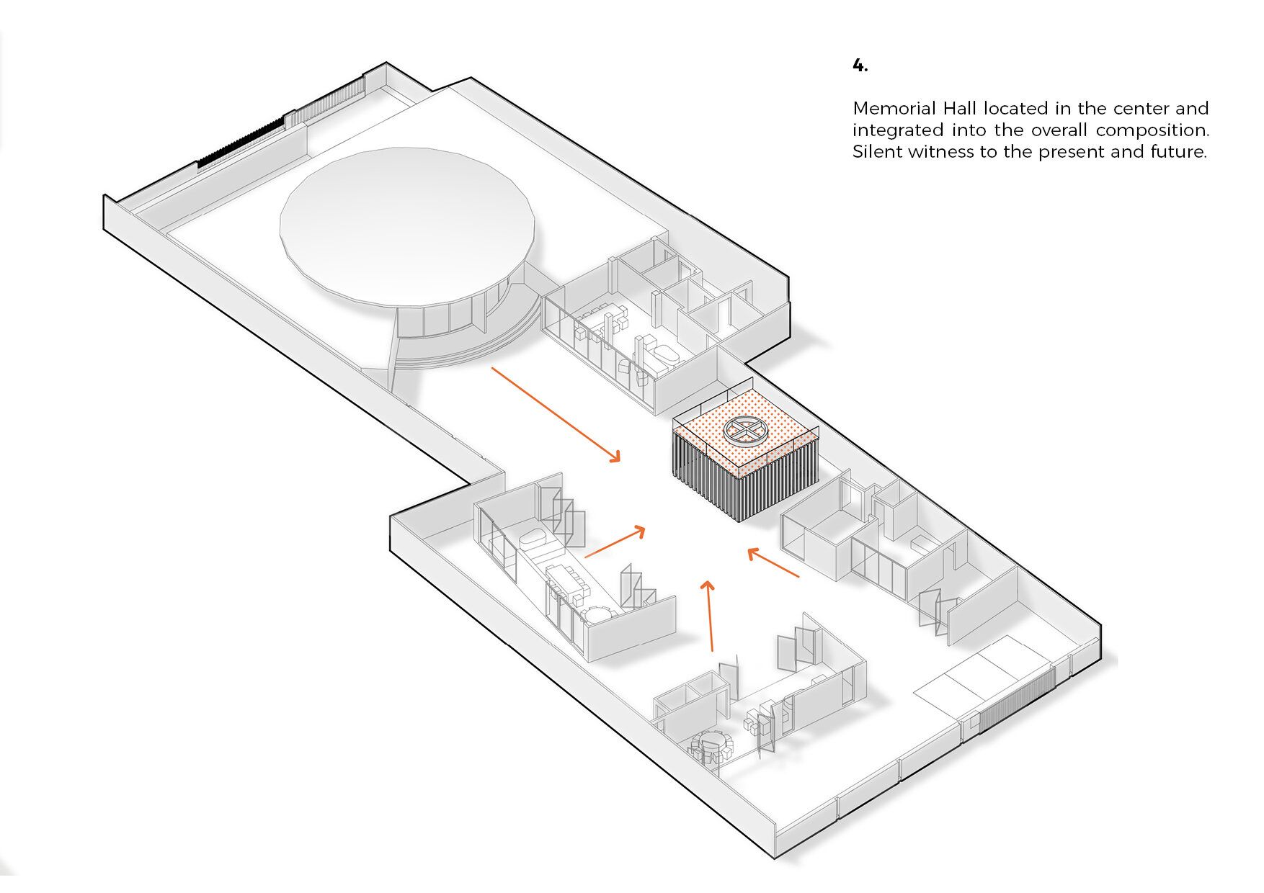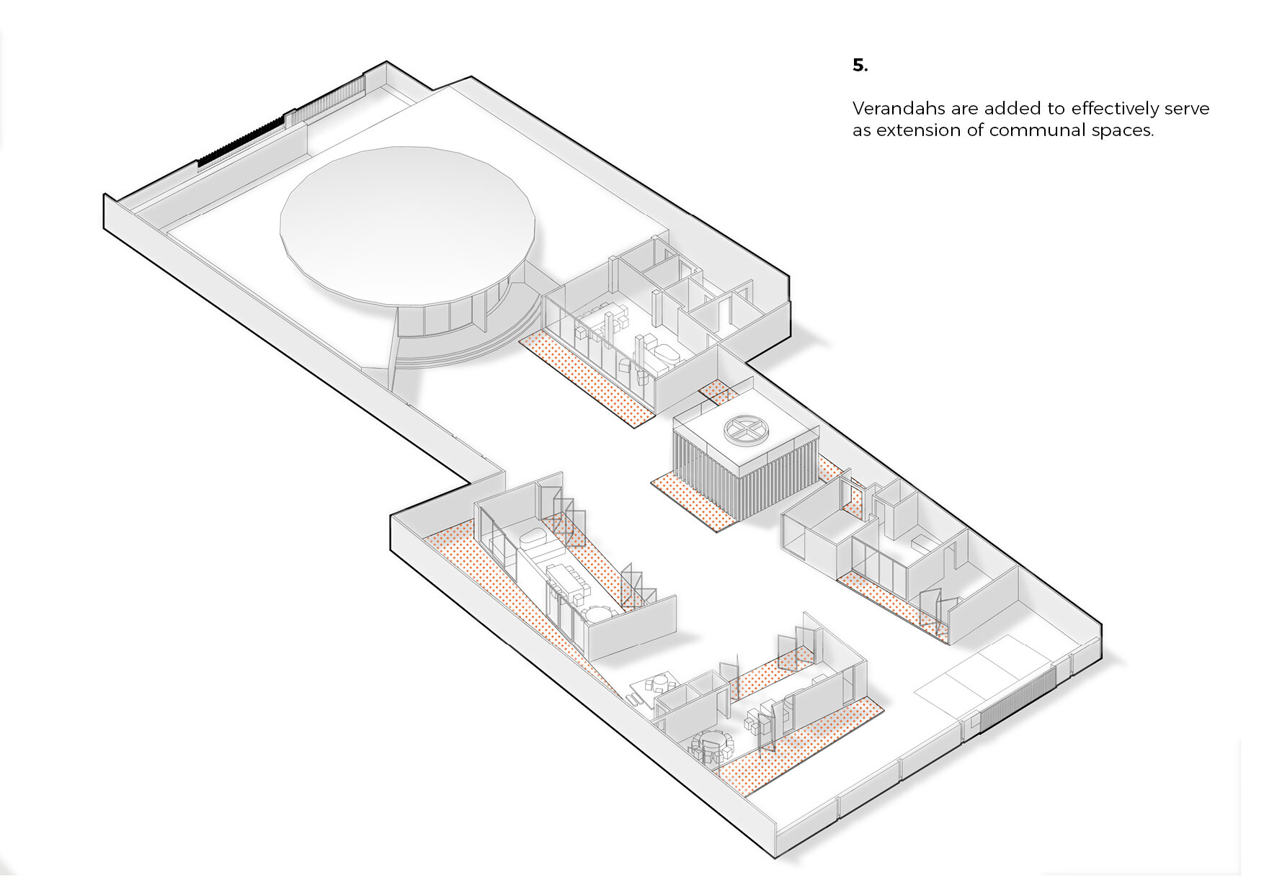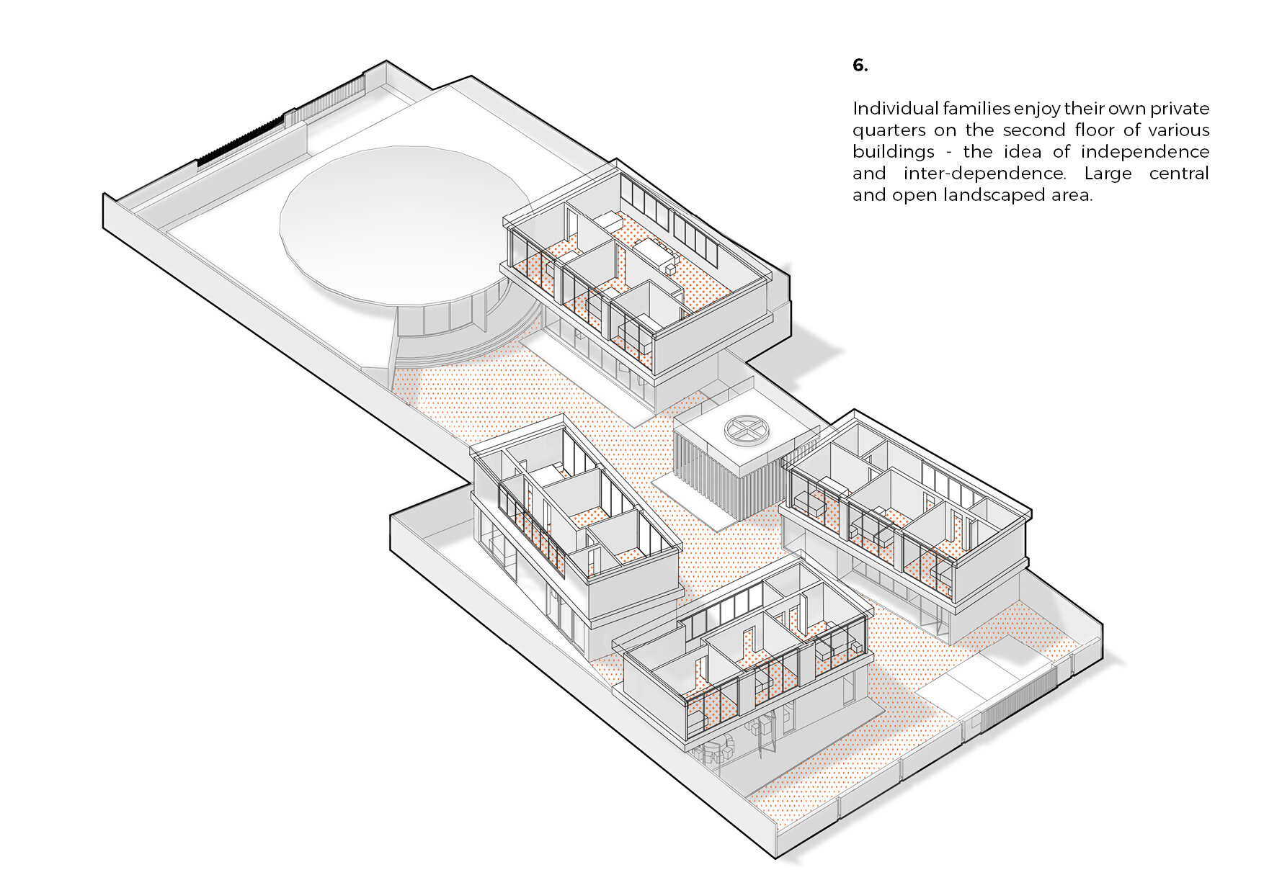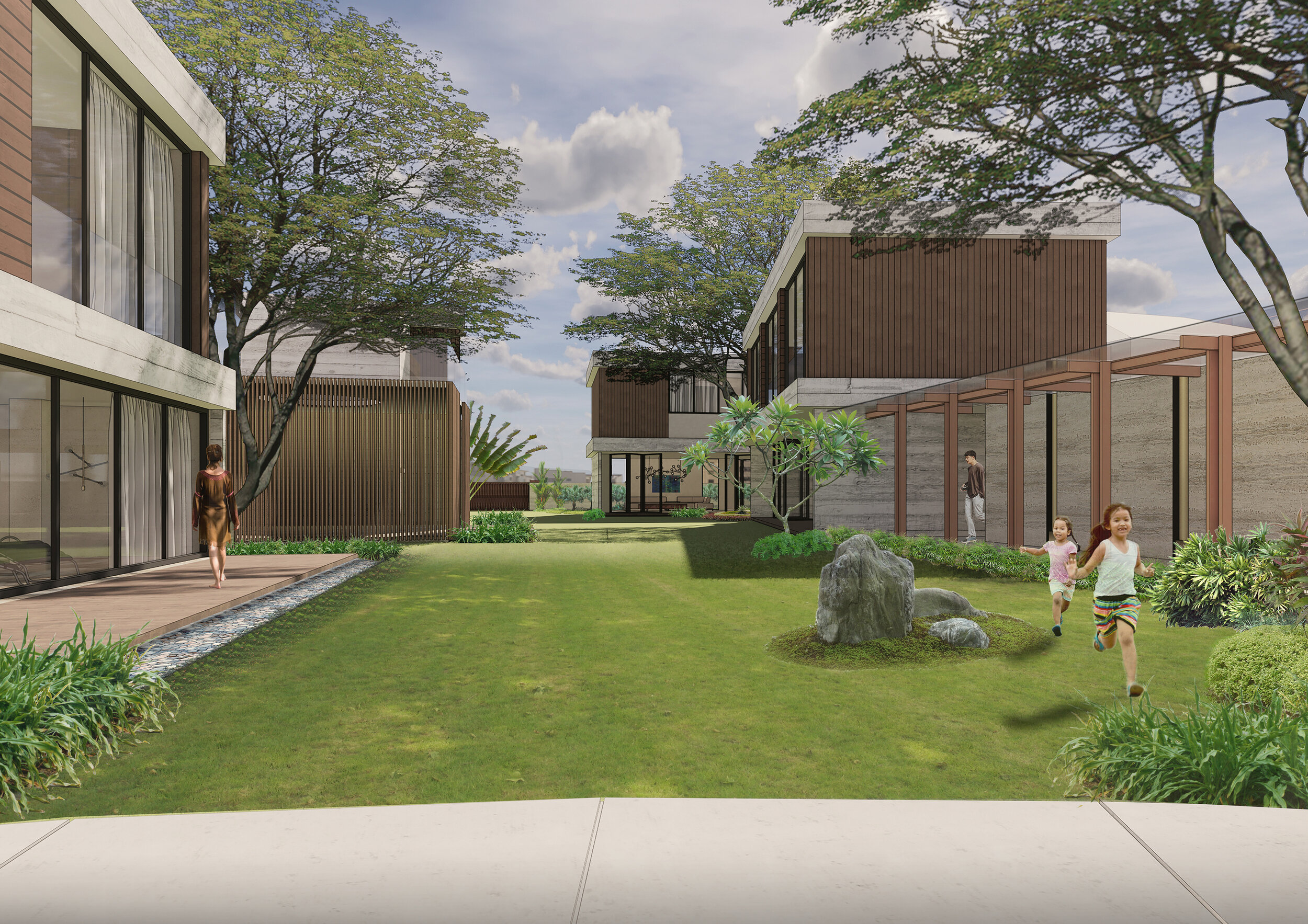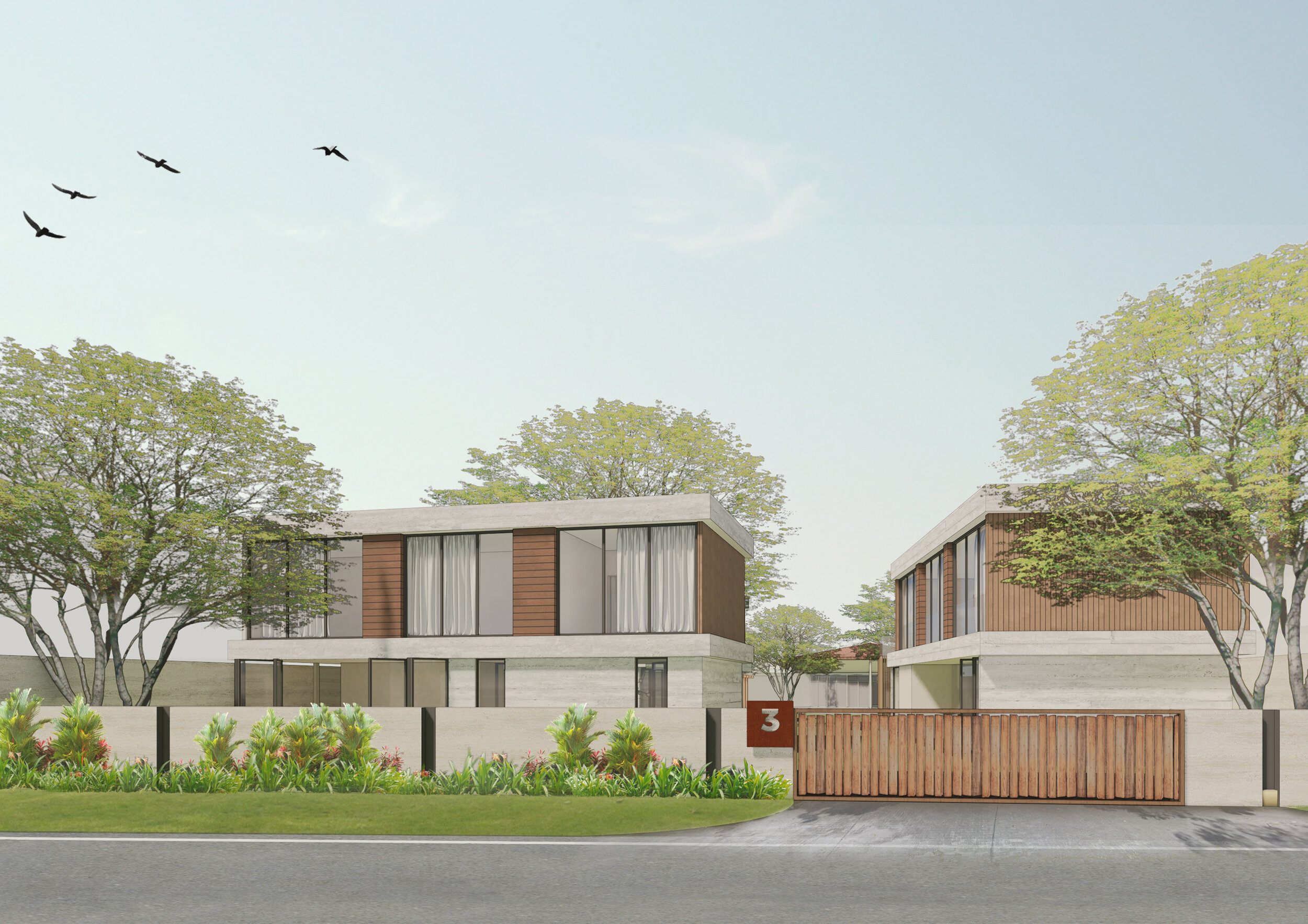RUMAH T
Typology Residential
Location Indonesia
Year 2020
Status Proposal
Size 1,150 sqm
Genesis Architects conceptualised an extended dwelling for a couple and their four married children within two adjoining lots that were amalgamated.
Through careful planning, we created a ‘village’ consisting of several houses, that are both independent and inter-dependent, within a large plot of land. To reinforce the idea of inter-dependence, we combined all their individual communal spaces (living, dining, recreational, etc) and scattered them across the first storey of all the buildings. This way, we create the necessity and opportunities for more intimate social interaction among family members.
The second storey, however, are designed as separate living quarters - where every family can rest and enjoy their own privacy.
To facilitate extended family gatherings and traditional celebrations, a large central open space (measuring 46m) was created, together with pockets of interesting break-out spaces and multiple verandahs for people to gather.
An ancestral memorial building is integrated within the overall composition of new buildings — not forgotten — and bearing silent witness to the present and future.

