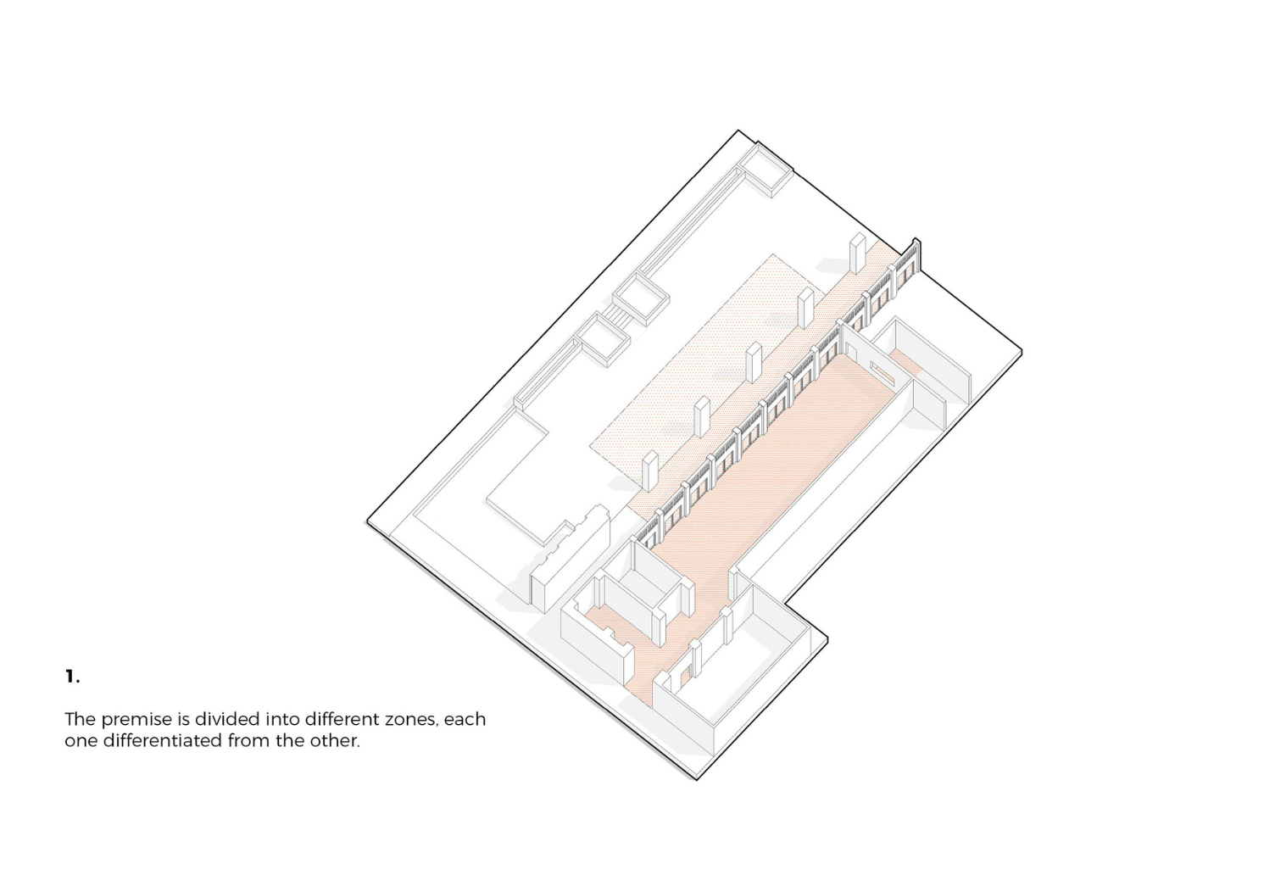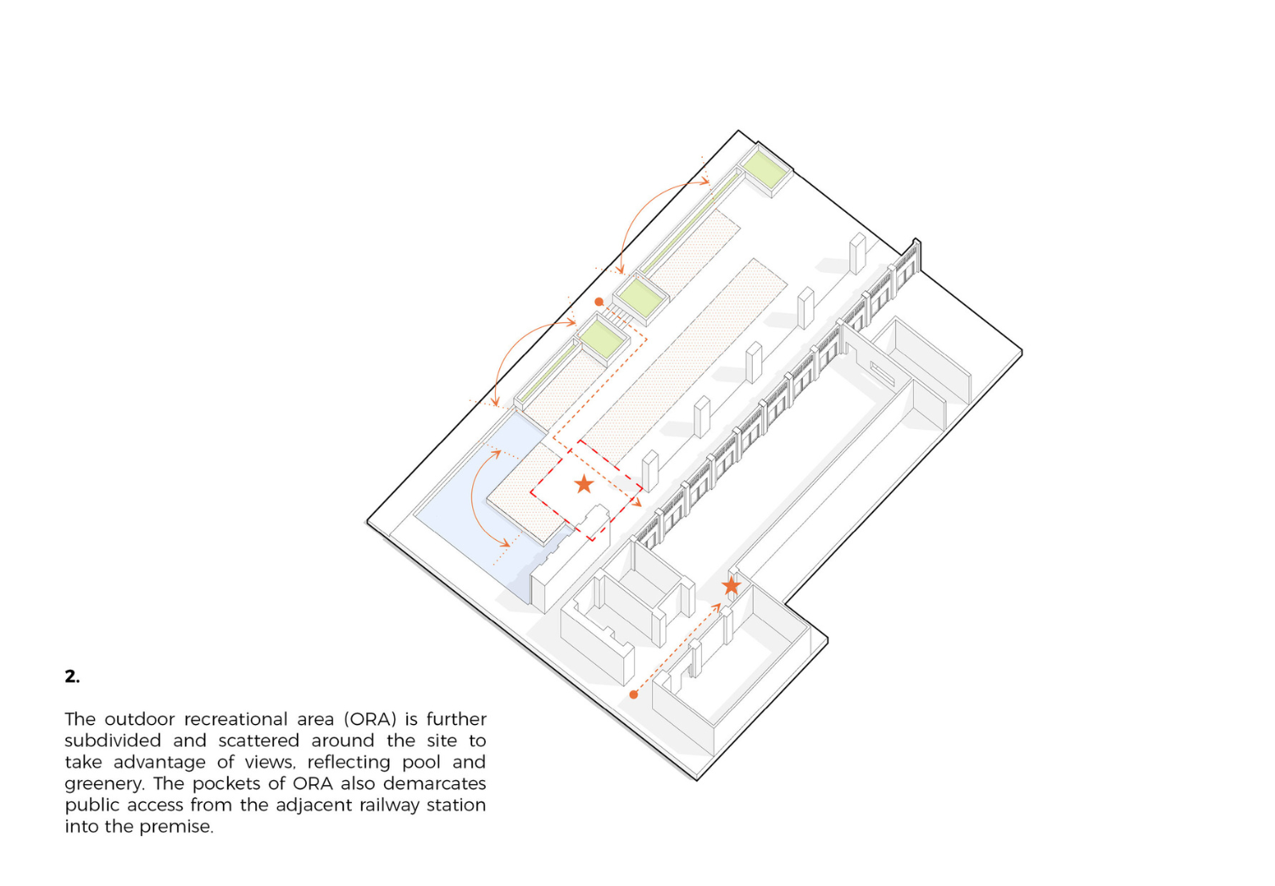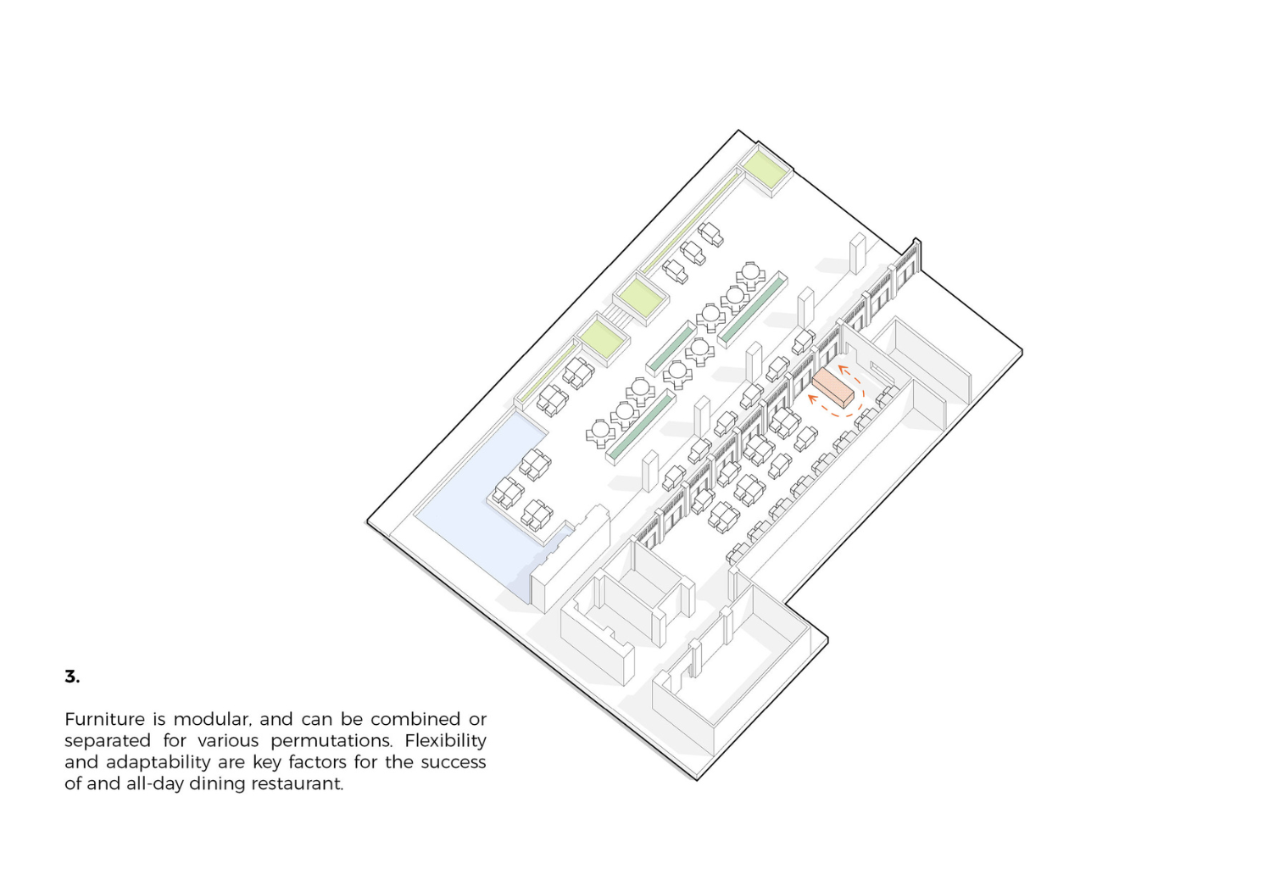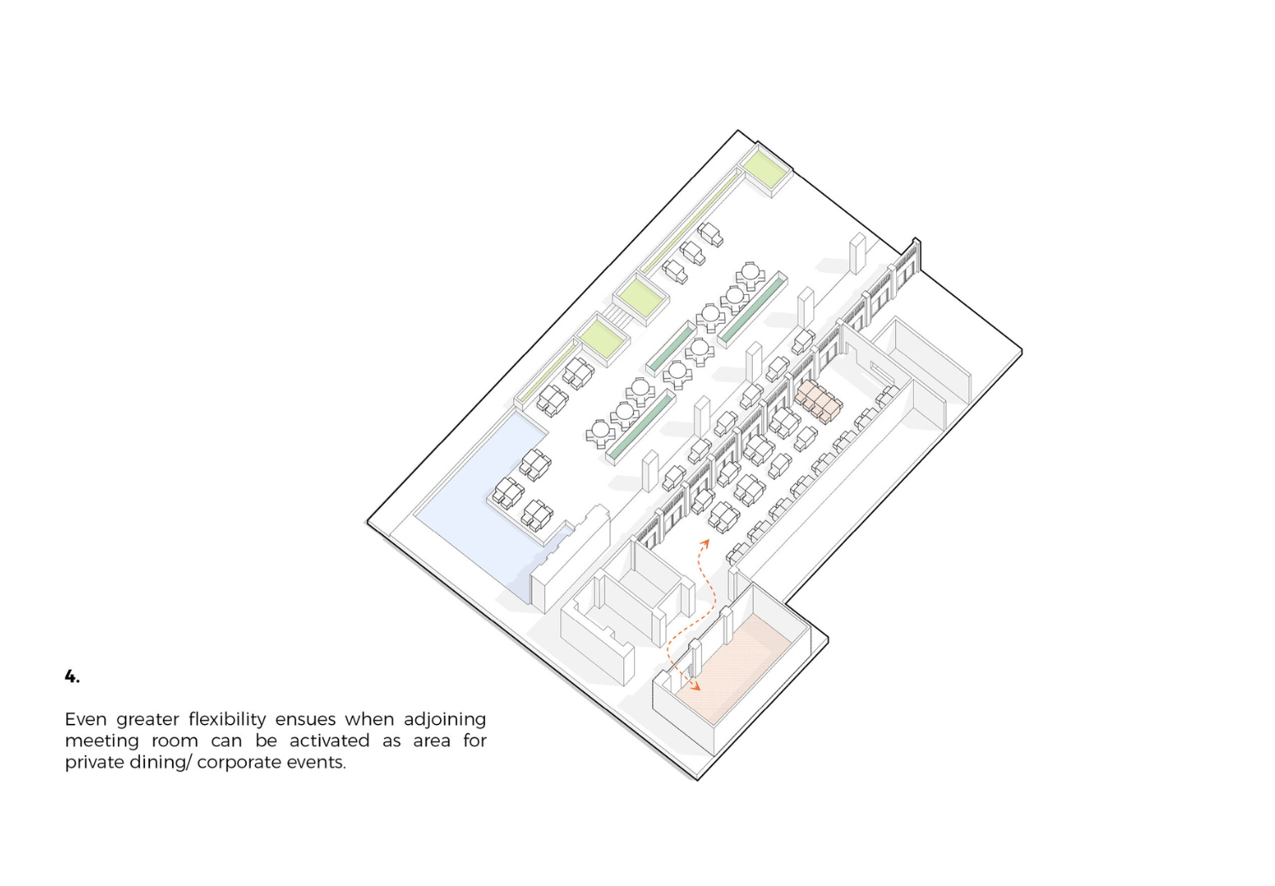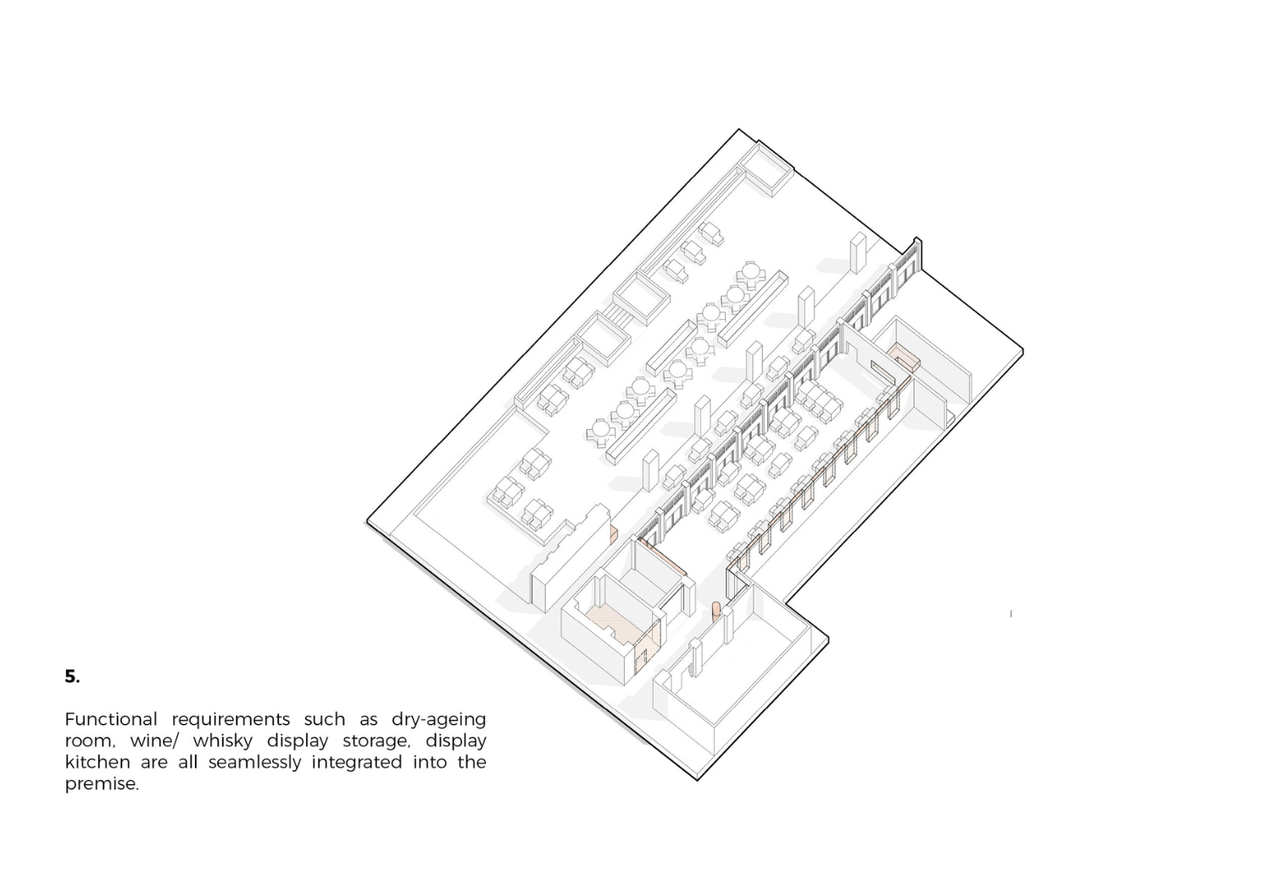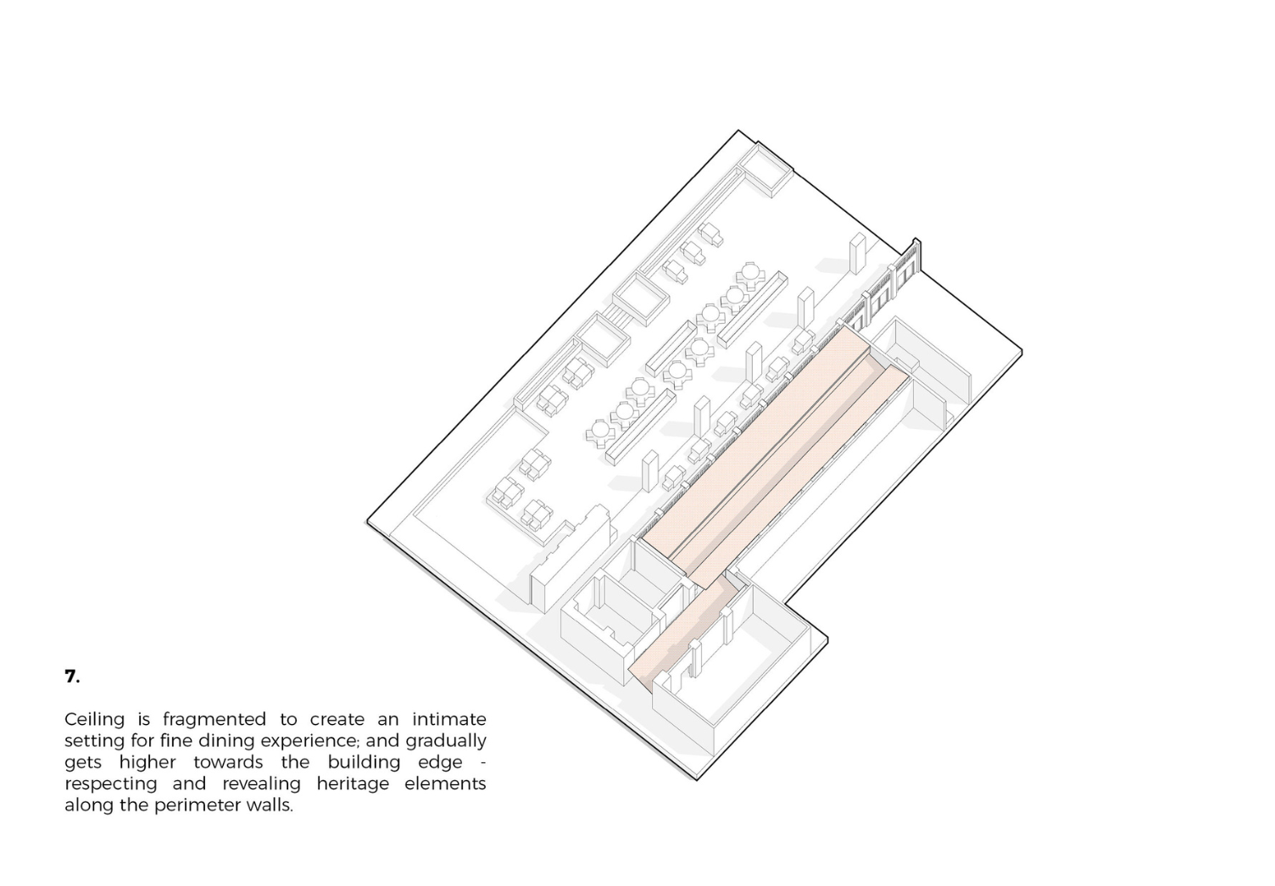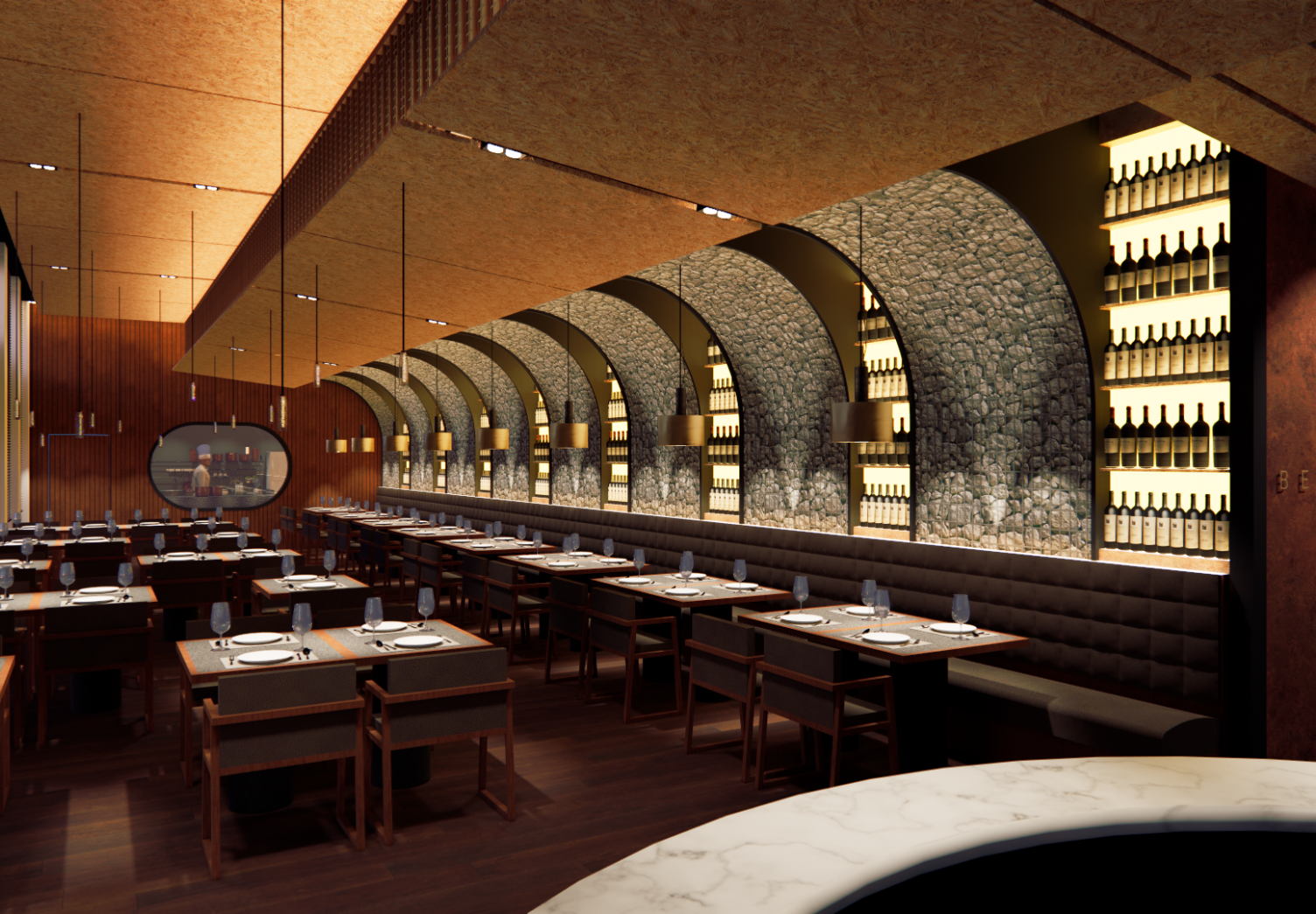BEDROCK SENTOSA
Typology Commercial/ F&B
Location Singapore
Year 2021
Status Proposal
Size 400 sqm
The challenge for any all-day dining restaurant within hotel developments is two-fold: how it can become repeated dining destination for hotel guests, and how to attract members of public to dine in. Genesis Architects addressed that challenge in our proposal for Bedrock Sentosa.
Through careful spatial reconfiguration, GA was able to increase seat capacity by two-fold and, therefore, revenue for F&B operator.
From unpolished timber flooring to leather seats, stone gabion walls juxtaposed with oxidised steel and chipboard panels, the materials and colors selection reinterprets both the hotel and F&B operators’ overlapping philosophy and aspirations — in the beauty and simplicity of nature.
Using customised blinds that are reversible, adjustable lighting controls, concealed fitments and devices, coupled with clever accessories, GA created a space that can has dual ‘personality’ — transforming the same space from a bright and welcoming all-day dining restaurant by day, to a modern and exclusive fine-dining steakhouse by night.
Genesis Architects bring boldness and clarity in our approach, innovation in our ideas, and finesse in our craft.

