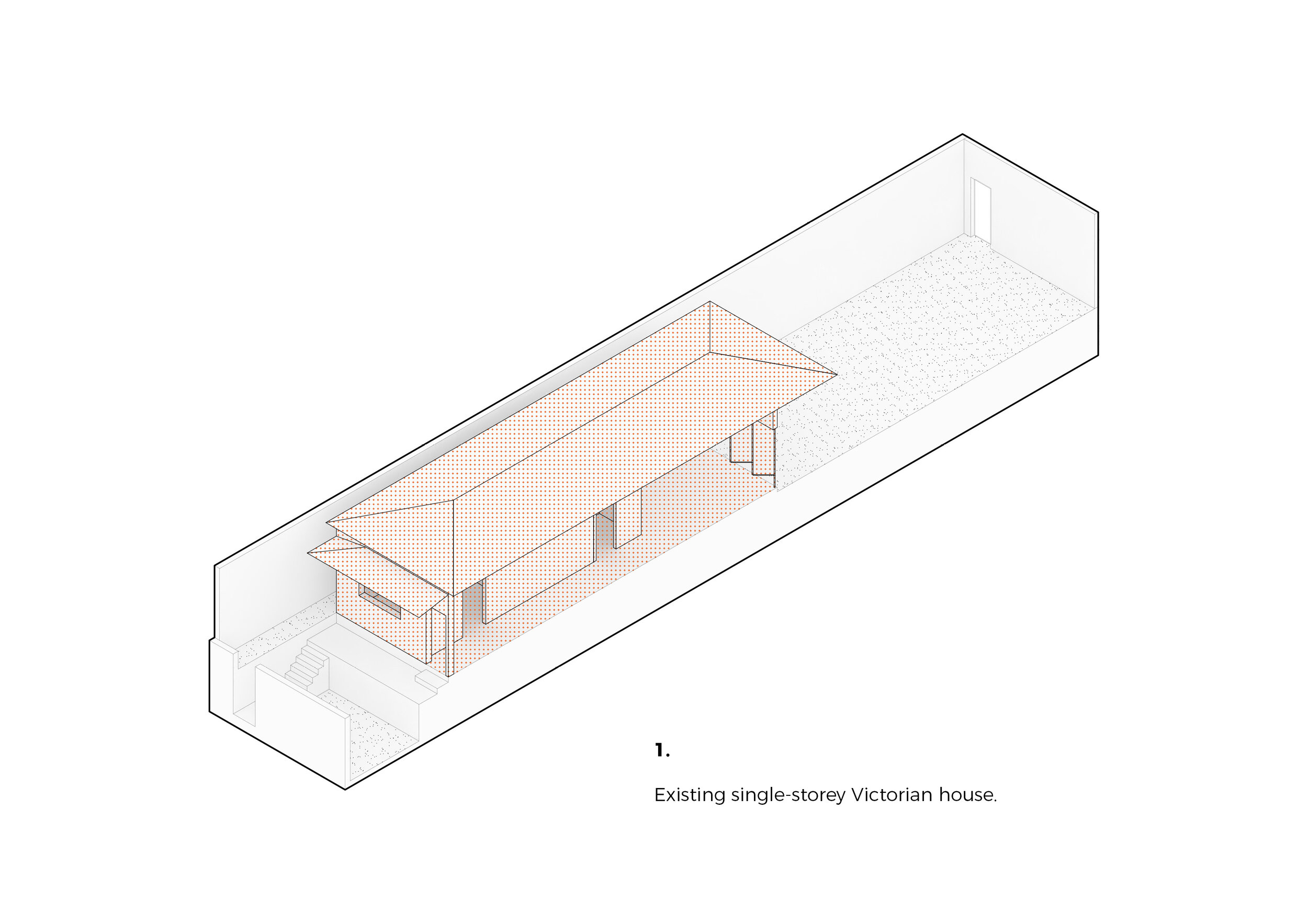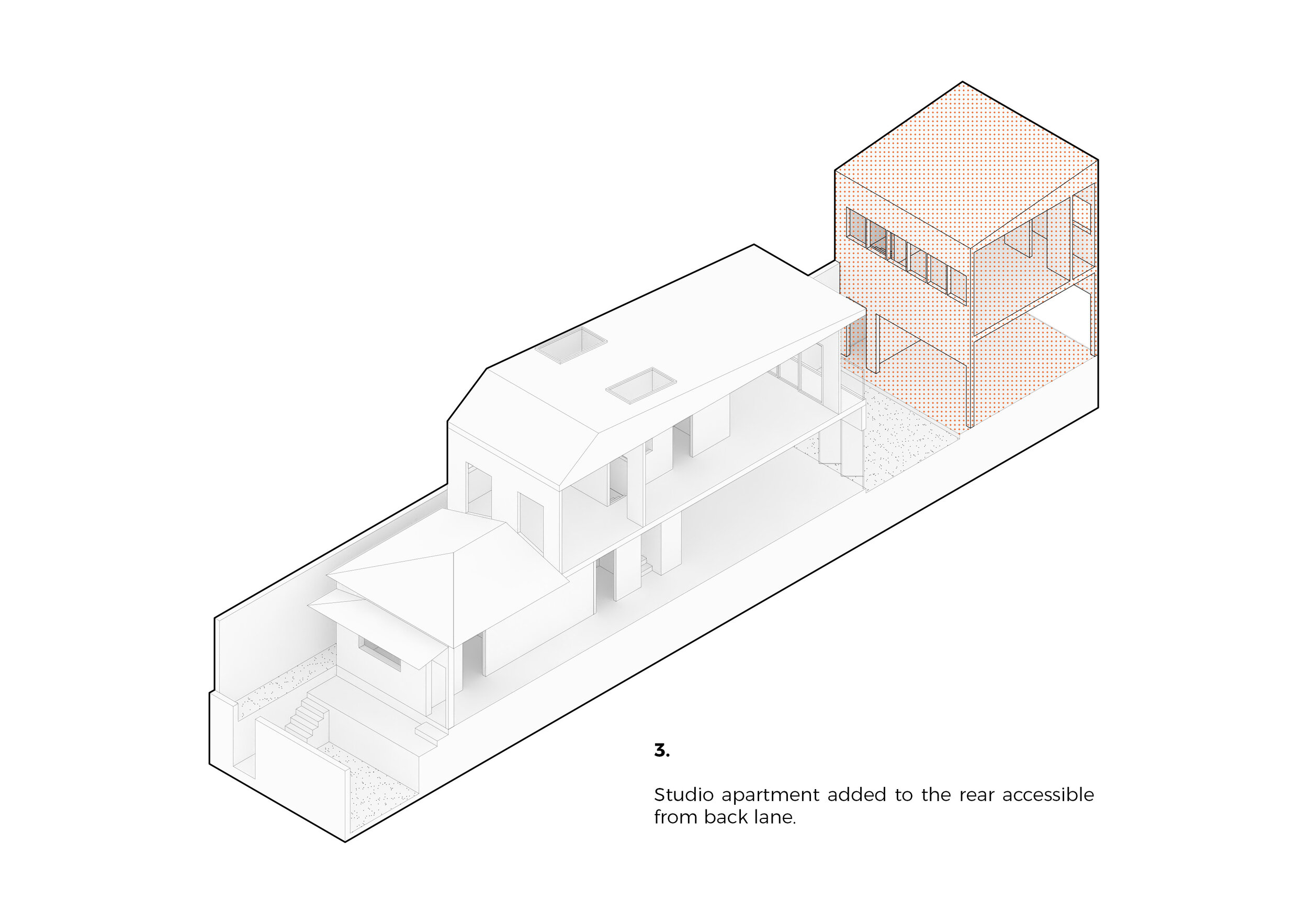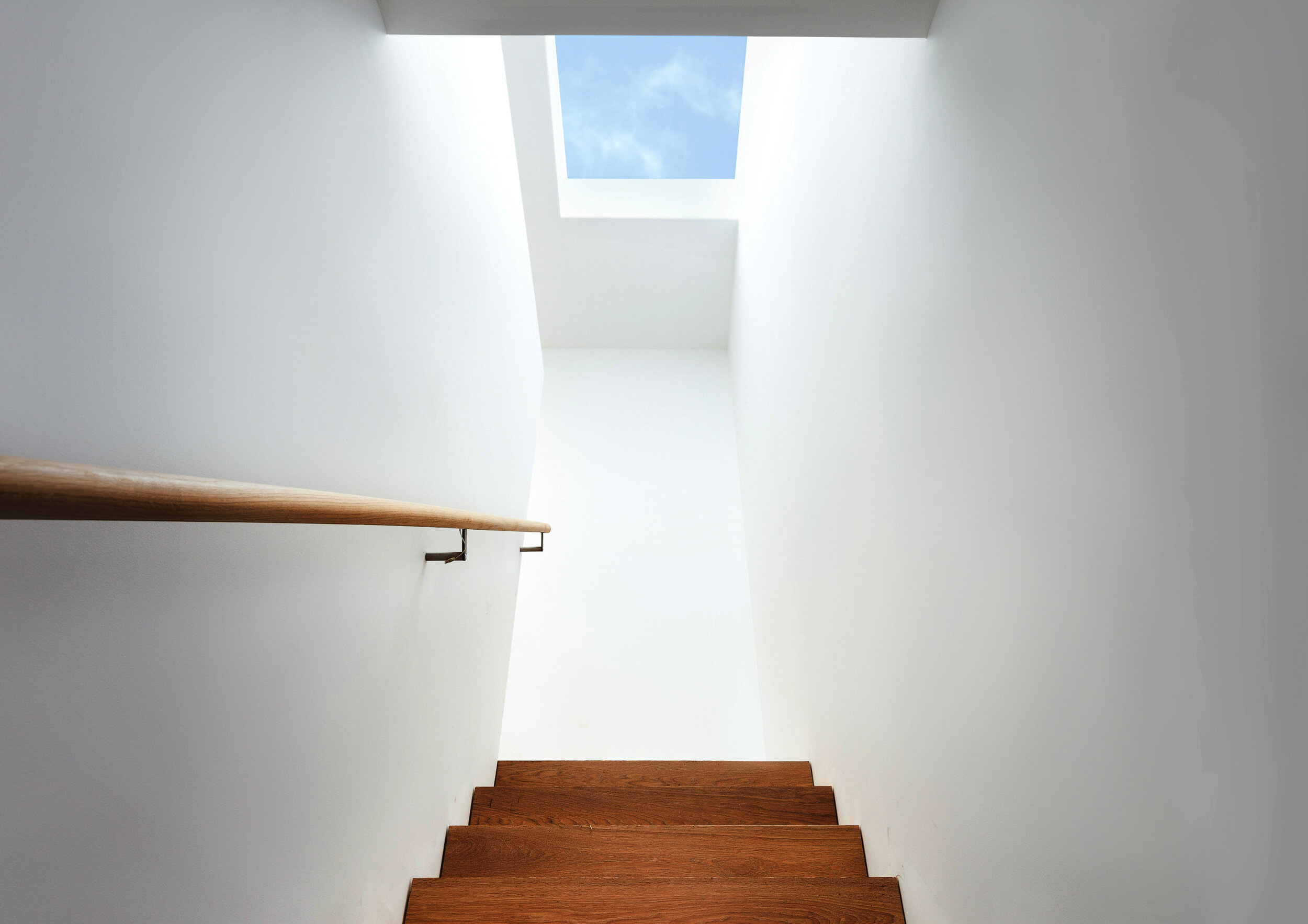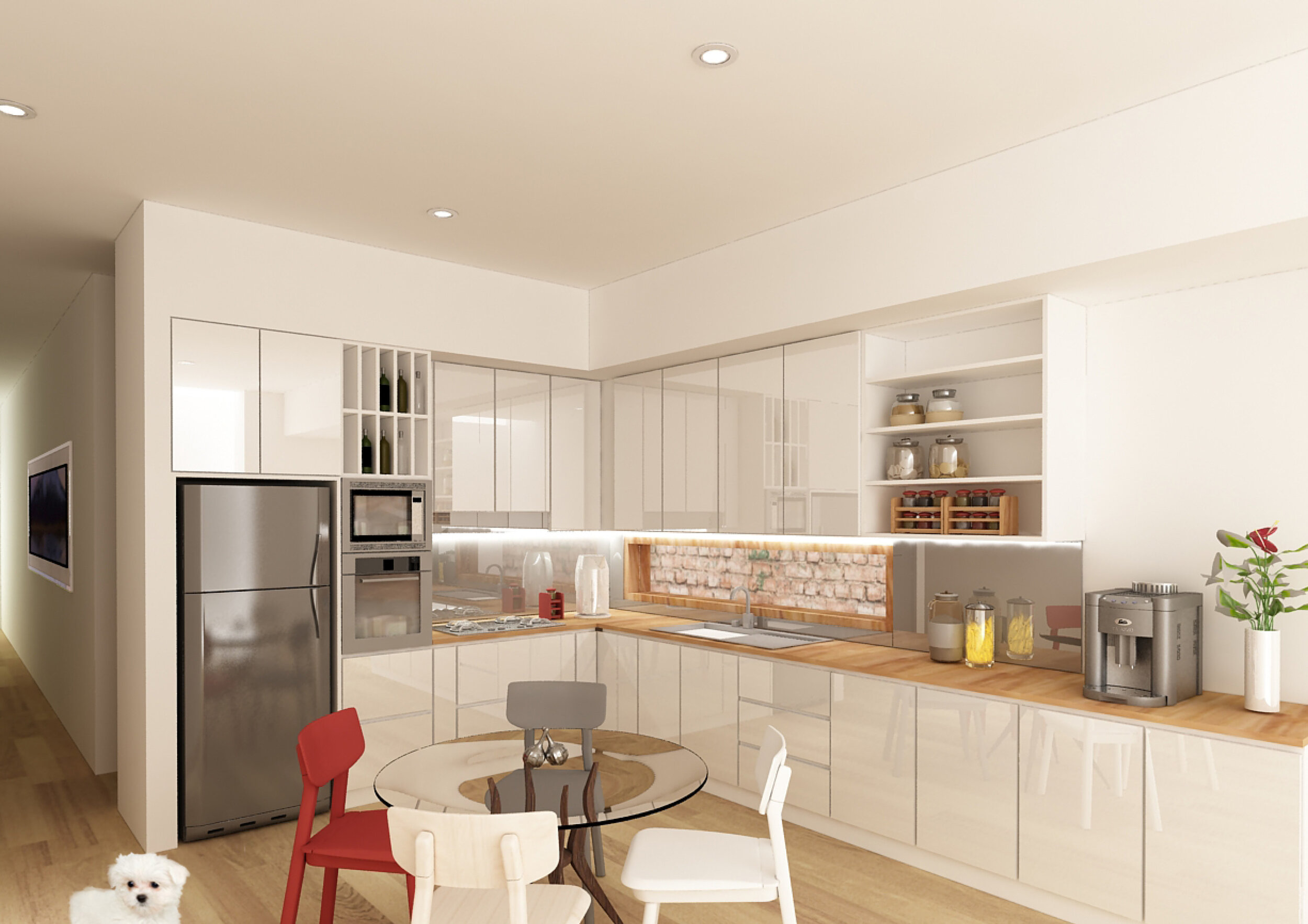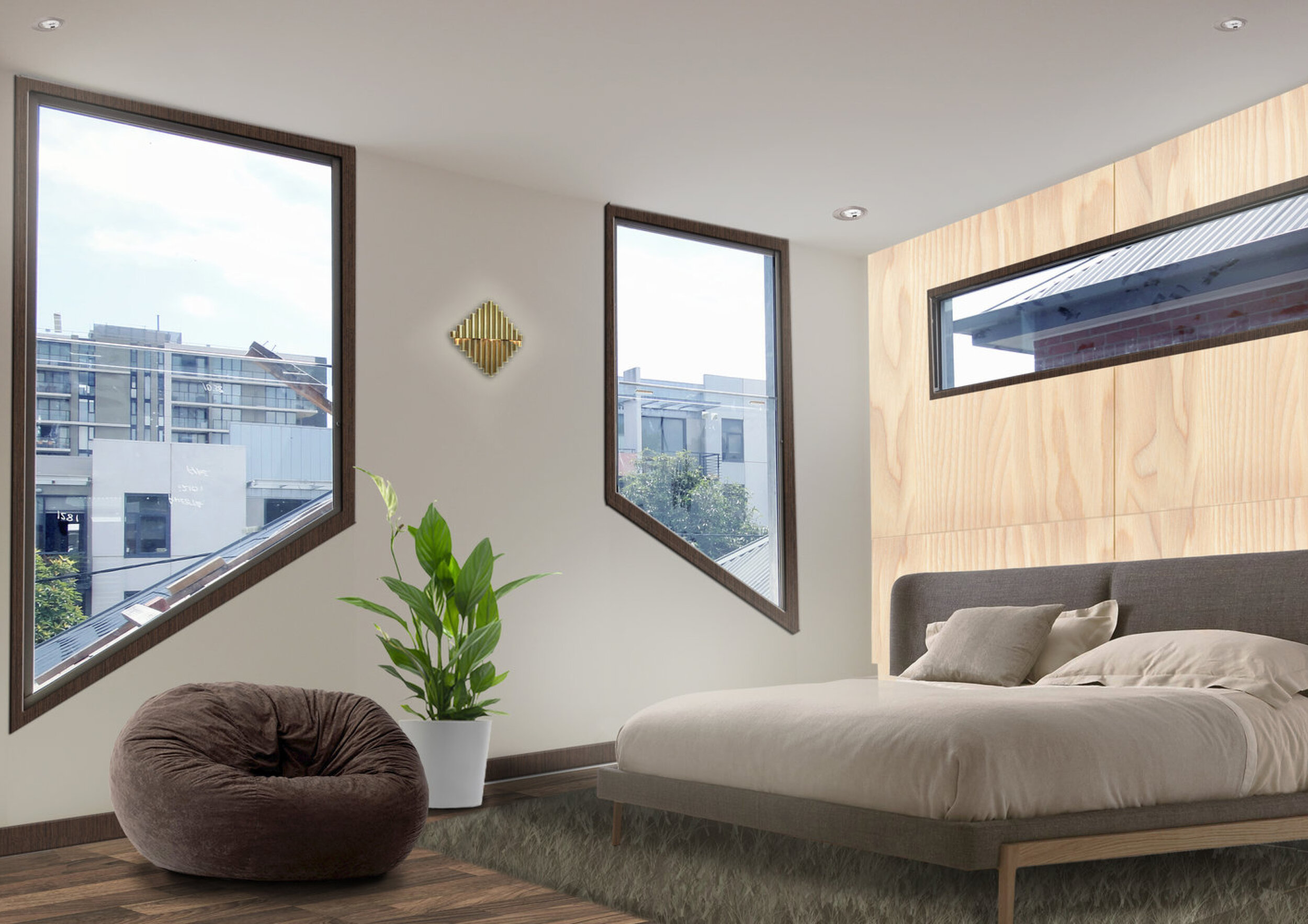ADDY HOUSE
Typology Residential
Location Australia
Year 2014
Status Completed
Size 400 sqm
Our Client’s sophisticated personality and love for unique real estate became the starting point for this project. Having traveled the world and acquired a finer taste in life, the heritage/ conservation aspects of this project immediately became a pivot and focus: the delicate balance of modernity and antiquity.
The derelict interior of this single-storey 18th century Victorian house was beautifully transformed with a modern twist. The bedroom on the ground floor was maintained, while the dining/ living room was opened up to the inner court. Bathrooms were retrofitted to modern luxury standards.
With revised urban planning guidelines, we were able to carefully insert a staircase and an upper floor to house two spacious bedrooms, an additional garage at the back, and a home office above it – a generous upgrade for this family of five.
The existing facade of the building (facing the main road) was faithfully conserved, while the new elevations observed a subtly modern expression – creating a unique and unified whole.

